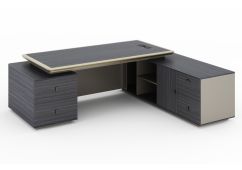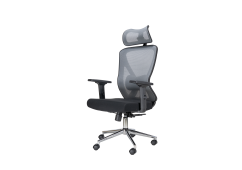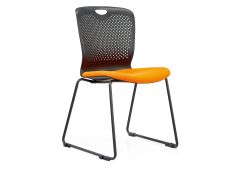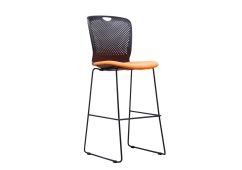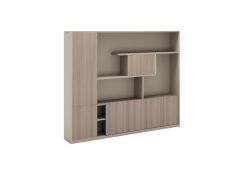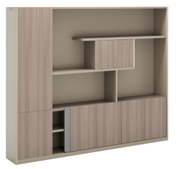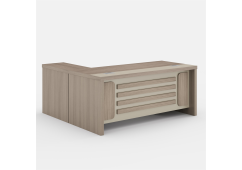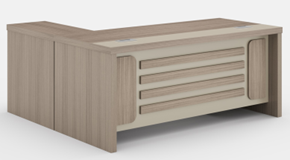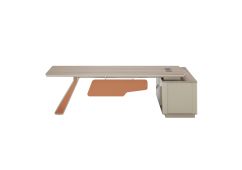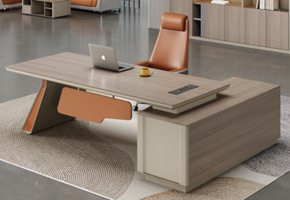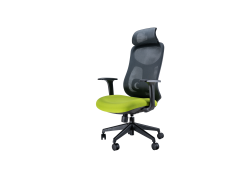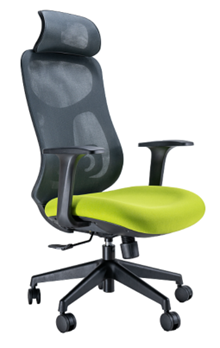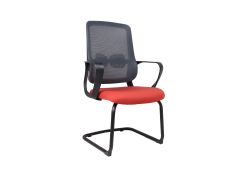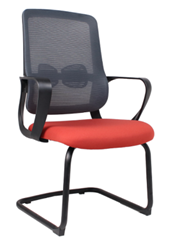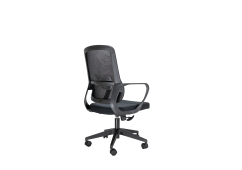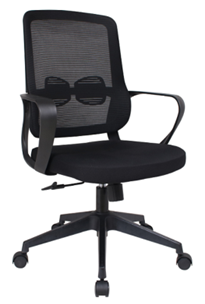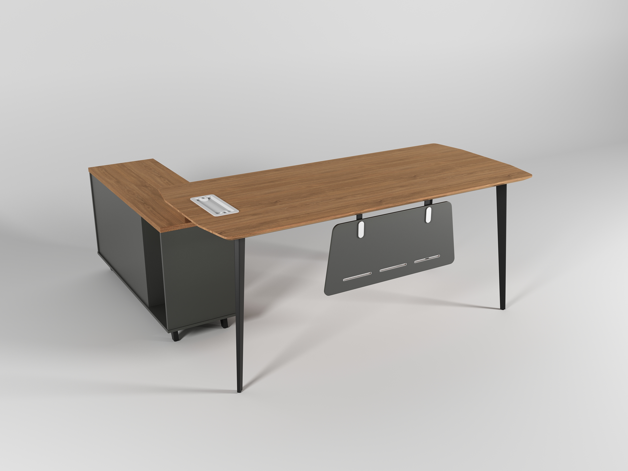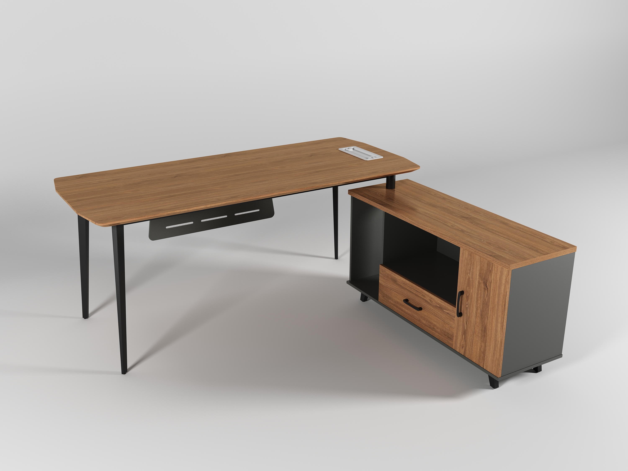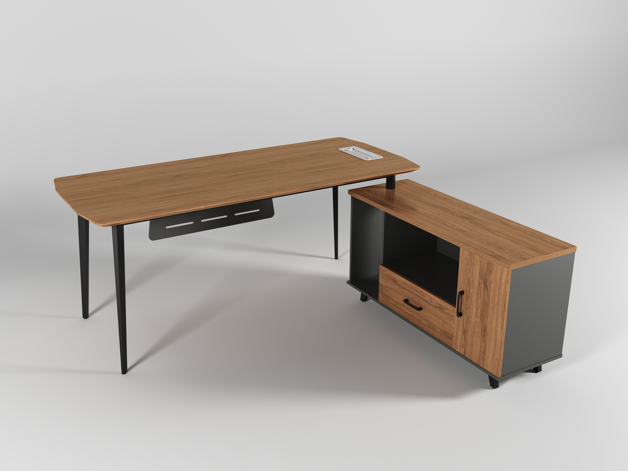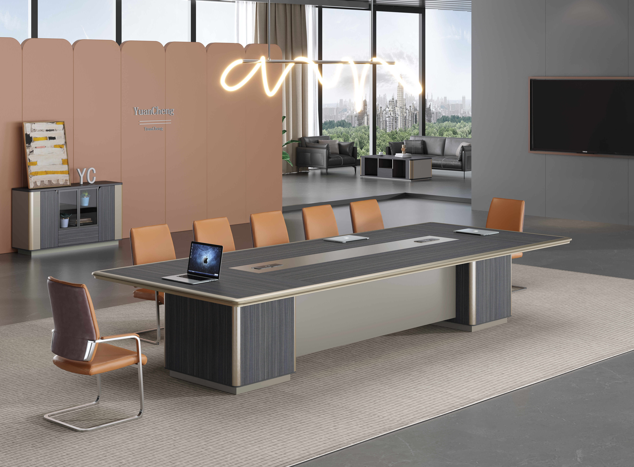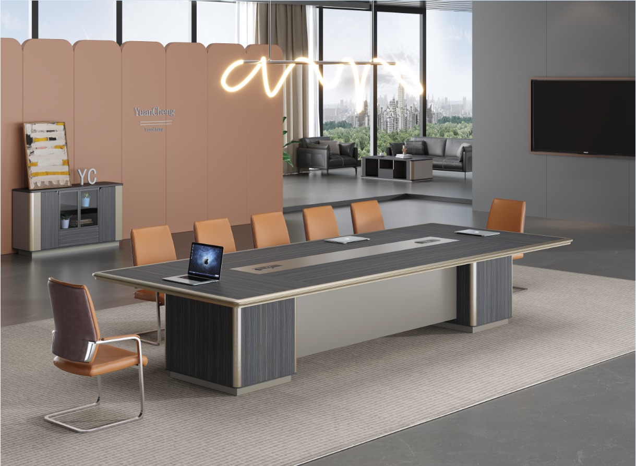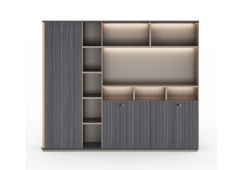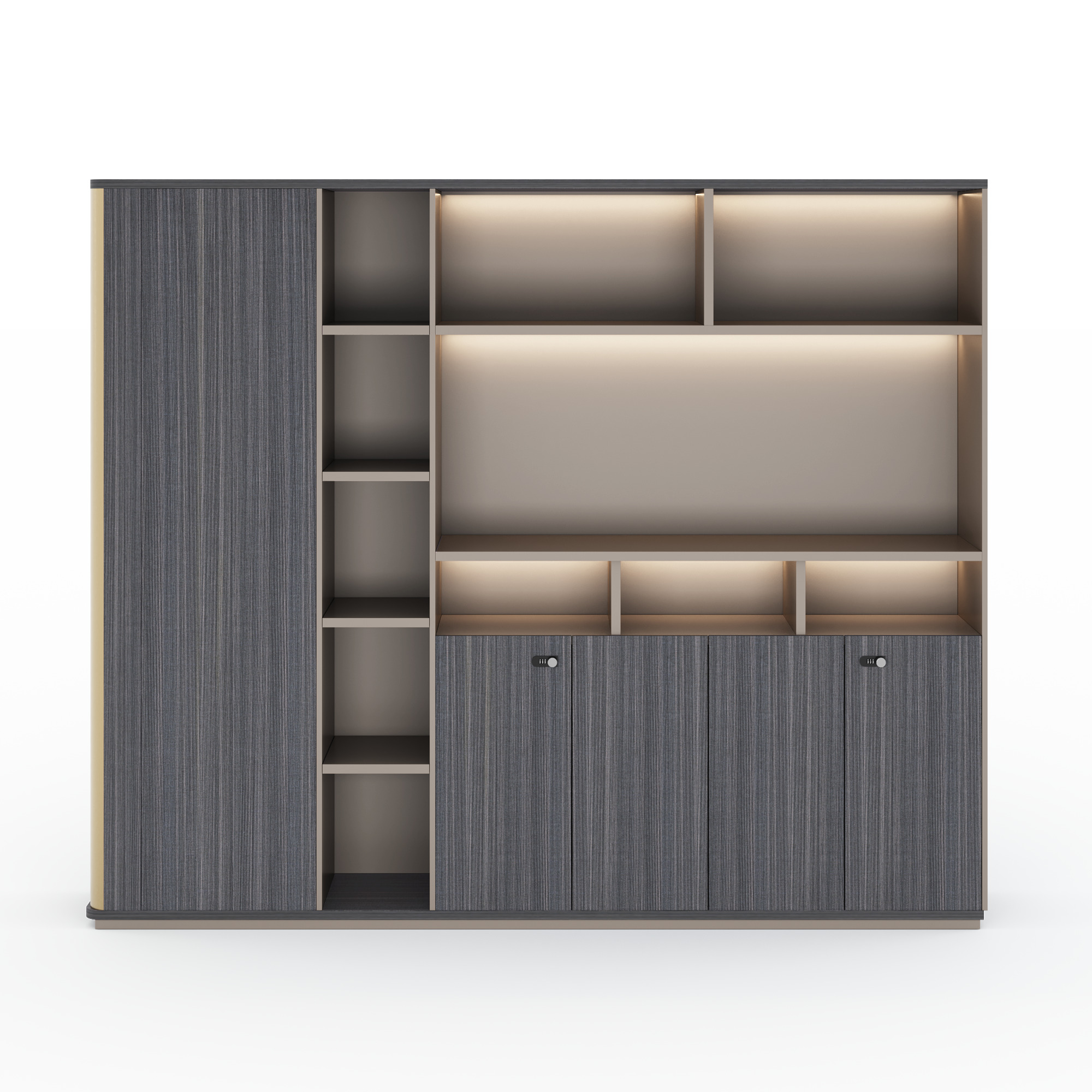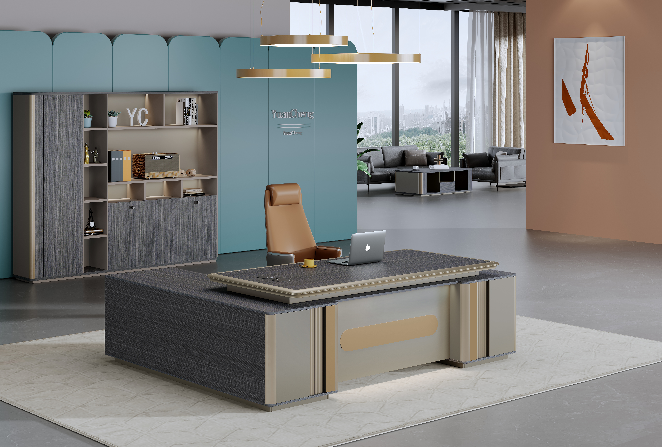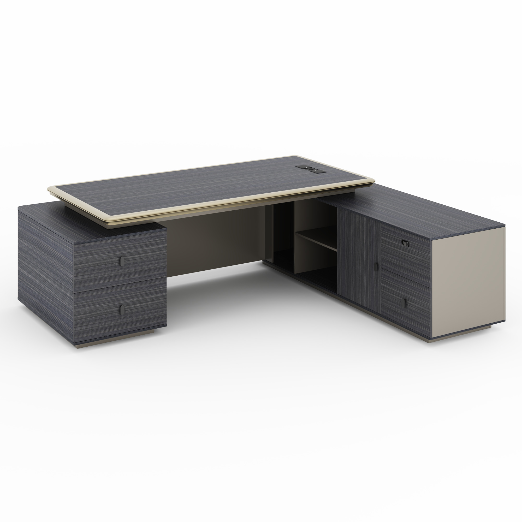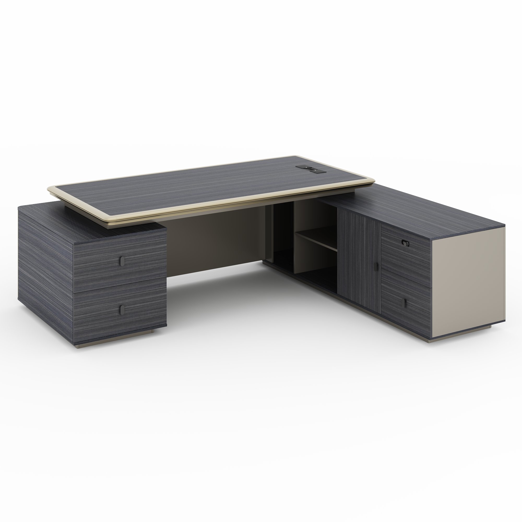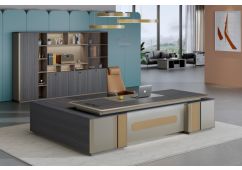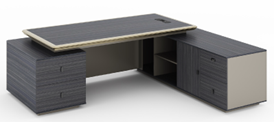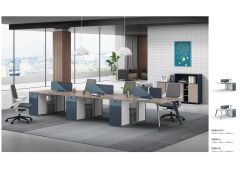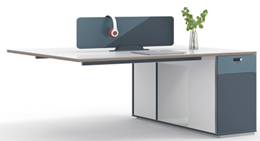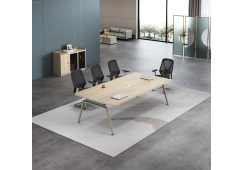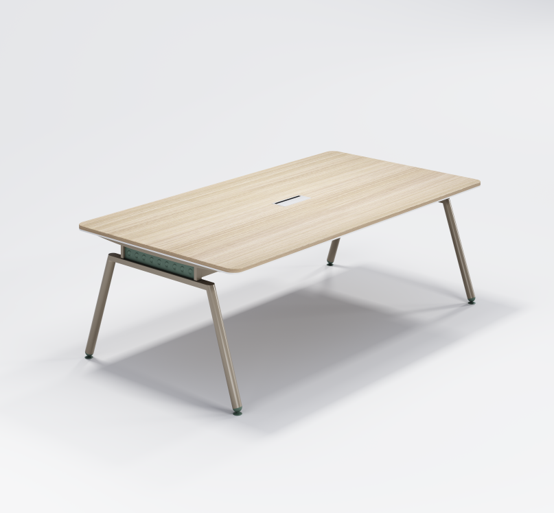What is Modular Furniture?
Modular furniture is a dynamic system of interchangeable and customizable units that can be assembled, disassembled, and rearranged with ease. Unlike traditional static furniture, modular pieces adapt to changing requirements — be it expanding your office space, creating private work zones, or enhancing open layouts. The approach is architectural: a coherent kit-of-parts built around standardized connections, intelligent cable pathways, and components that are simple to move and service.
This versatility makes it the preferred choice for corporates, co-working spaces, startups, educational institutions, healthcare facilities, and modern homes. At Maricson, our modular designs balance functionality and elegance, ensuring every piece serves a purpose while strengthening the overall aesthetic of your interiors. Because the system is future-ready, you can refresh finishes, resize clusters, and re-purpose rooms without waste.
Our modular range includes core elements for focused work, collaboration, reception, storage, and learning. Each component is engineered to be durable, easy to maintain, and visually consistent across your floor plan. With modular thinking, your interior becomes adaptable infrastructure rather than static décor.
Why Choose Modular Furniture from Maricson?
When you invest in Maricson modular furniture, you are investing in more than products — you are investing in efficiency, adaptability, and design innovation backed by meticulous manufacturing.
-
Customization at Scale
Every workspace is unique. Our design team collaborates with you to create tailored solutions — whether you need compact clusters for heads-down work, lounge zones that encourage serendipitous exchange, or a modular extendable conference table for all-hands strategy sessions. We model circulation, camera sightlines, power distribution, and acoustic needs so that every square foot works harder.
-
Ergonomic Design for Comfort
Our seating, surfaces, and partitions are designed with ergonomics in mind. From adjustable heights to supportive edges and considered cable routing, we prioritize comfort, which directly improves concentration and reduces fatigue. The result is a refined daily experience that people notice and appreciate.
-
Space Optimization
In urban environments, space is premium. Our modular solutions maximize available square footage with smart planning: shared-leg benches that reduce metal and open legroom, mobile storage that clears surfaces, and convertible rooms that support multiple modes of work. With modular meeting room tables that combine and separate quickly, one room can handle a day’s worth of different agendas without friction.
-
Aesthetically Pleasing
With sleek lines, modern finishes, and customizable materials, Maricson modular furniture blends seamlessly with your interior design. We treat the workplace as a brand environment — consistent details across focused areas, collaboration zones, and welcome spaces deliver cohesion without monotony.
-
Durability & Sustainability
Crafted from high-quality raw materials and sustainable processes, our furniture is built to last. We engineer for serviceability, meaning the parts most likely to show wear are easy to replace. This reduces waste and protects your investment.
Applications of Modular Furniture
Maricson modular furniture is designed for multiple industries and purposes. Below are common applications and the outcomes they support.
-
Corporate Offices
- High-density benching for productive teams
- Project bays for collaborative sprints
- Phone booths and huddle points for quick alignment
- Formal spaces anchored by a modular boardroom table
- Welcoming front-of-house anchored by a modular reception table
-
Educational Institutions
- Flexible classrooms where furniture rearranges without effort
- Faculty zones with consistent work surfaces and storage
- Libraries with quiet study and collaborative pods
- Seminar rooms that flex from lecture to workshop within minutes
-
Healthcare Facilities
- Administrative hubs with reliable surfaces and cleanable finishes
- Family waiting zones with durable lounge pieces
- Staff collaboration rooms that pivot between training and shift handover
-
Residential & Home-Office
- Study nooks that expand when projects demand extra room
- Convertible guest rooms that double as micro-offices
- Family command centers that keep devices charged and organized
-
Co-working & Startups
- Bench systems for fluid headcount
- Rooms outfitted with modular meeting tables for workshops and demos
- Community areas with robust power access and tidy cable runs
Advantages of Modular Furniture
The benefits of modularity are both practical and financial. Here’s how your organization gains over the life of the interior:
- Flexibility & Adaptability – Reconfigure layouts as teams and priorities change. Add stations, adjust screens, and extend tables without calling a contractor.
- Cost Efficiency – Scale in phases. Purchase the backbone first, then add accessories as usage data emerges.
- Fast Installation – Pre-engineered components mean less downtime and earlier occupancy, which accelerates your return on investment.
- Future-Proofing – Replace only what you need. New tops, panels, and power modules bring a refresh without wholesale replacement.
- Employee Well-being – Thoughtful ergonomics translate into better posture, fewer distractions, and higher satisfaction.
Popular Modular Furniture Solutions by Maricson
-
Modular Workstations
We tailor clusters for different work styles — from quiet focus to dynamic collaboration. Cable management is integrated and discreet. The geometry supports healthy reach and sightlines so your team can concentrate.
-
Modular Office Desks
For individual roles that need dedicated surfaces, our selections balance storage, privacy, and technology integration. Edge radii, monitor clearance, and under-surface trays are carefully considered to keep the desktop clean and comfortable.
-
Modular Conference Room Tables
Strategic discussions deserve furniture that scales with your agenda. Our solutions link, separate, and store easily so your rooms can host everything from stand-ups to board presentations without delay.
-
Modular Reception Tables
First impressions matter. Our welcome counters integrate cabling, device charging, and signage while preserving a polished, approachable profile.
-
Partitions & Panels
Acoustic and visual boundaries help teams focus. We offer multiple heights, materials, and mounting methods to tune the balance between openness and privacy.
-
Storage Systems
From mobile pedestals to shared lockers, our storage keeps essentials close and traffic lanes clear. Durable slides, smart handles, and resilient finishes handle the daily cycle with ease.
-
Seating
Ergonomic task chairs and visitor seating support long days and steady footfall. Materials are breathable, easy to clean, and consistent with your palette.
How Maricson Designs Modular Furniture
Our design philosophy is a client-first approach that blends listening, modeling, and iteration.
- Consultation & Requirement Gathering – We document roles, devices, meeting rhythms, and growth forecasts.
- Conceptualization & 3D Visualization – You receive clear drawings and renderings that show how modular work will live in your space.
- Material Selection & Customization – Finishes match your brand; tactile surfaces go where hands spend time, while structural elements are engineered for value.
- Manufacturing & Quality Control – Precision fabrication ensures consistent fit and longevity.
- Installation & After-Sales Support – Our teams deliver, assemble, and fine-tune onsite. Service continues after handover.
Materials & Finishes: Built for Work, Designed for Life
A great interior balances durability, hygiene, and beauty. We specify materials based on traffic, usage, and maintenance plans.
- High-Pressure Laminates & Compact Boards – Scratch resistant, easy to clean, and available in a wide range of textures.
- Powder-Coated Steel – Rigid frames and beams that resist daily wear.
- Acoustic PET & Upholstery – Thoughtfully used in panels to soften sound and control reverb.
- Solid Surface & Veneers (where applicable) – Premium options for leadership spaces and hospitality areas.
- Edge Treatments – 2mm edges and soft radii reduce chipping and feel good to the touch.
Finishes are curated into palettes so that your entire space reads as one coherent environment. We help you choose combinations that are timeless and easy to maintain.
Power, Data & Cable Management
Technology should disappear into the background. Our systems route power and data where you need them while keeping surfaces clear and safe.
- Under-Desk Trays collect power bricks and slack cabling.
- Flip-Top Boxes provide at-surface access for laptops and AV without clutter.
- Vertical Spines carry power neatly between floors and desks.
- Modular Power Modules clip in and out when rooms are reconfigured.
A tidy cable plan saves time during cleaning, reduces trip hazards, and makes reconfiguration straightforward.
Total Cost of Ownership (TCO) & ROI
Affordability isn’t just the invoice number. It is the balance of capital expense, operating cost, lifespan, and performance. With modular planning, organizations reduce tradesperson visits, speed up changes, and avoid redundant purchases. Rooms with modular meeting tables handle more formats; focused zones scale without a redesign. Over time, the system pays for itself through avoided expense and reclaimed productivity.
Conclusion: Future-Ready by Design
Modular Furniture gives you a space that listens and responds. With Maricson, you get a partner who understands the choreography of modern work and the realities of budgets, timelines, and growth. From focused work to pivotal conversations, our systems create the conditions for clarity, collaboration, and momentum.
Whether you are outfitting a new headquarters, upgrading a satellite office, or improving a home studio, our modular approach adapts with you — now and for years to come.
1. What is modular furniture?
Modular furniture consists of interchangeable units like modular workstation table, modular office desk, and modular meeting tables that can be assembled, rearranged, or expanded to suit changing needs. The emphasis is on configurable parts, serviceable components, and simple moves that keep your space current.
2. Why choose modular over traditional?
Because change is inevitable. Modularity means fewer disruptions, faster updates, and smarter spending. You add capabilities instead of replacing entire settings.
3. ) Is modular durable enough for heavy use?
Yes. We build with resilient materials and serviceable designs so parts can be maintained and refreshed. Frames endure; surfaces renew.
4. Can modular furniture be customized?
Absolutely. We tailor sizes, finishes, accessories, and power options. The goal is a system that fits your work, your brand, and your building.
5. Is this approach right for small offices?
Modular shines for growing teams. Start with a core kit; add pieces as roles expand. Because parts match, updates are seamless.
6. How fast is installation?
Pre-engineered connections and knock-down components accelerate setup. Spaces come online quickly and can change quickly later.
7. Do you support export and multi-site rollouts?
Yes. Our process supports consistent specification and coordinated delivery so your standards travel with you.
8. How do meeting spaces become more versatile?
With linking hardware, nesting bases, and surfaces sized to combine or separate, rooms switch from presentation to workshop in minutes.
9. What about front-of-house?
A modular reception table makes it easy to add a transaction surface during peak times and simplify again afterward, keeping things tidy and welcoming.
10. Do you offer guidance on power and data?
We plan cable pathways, device access, and charging locations so your technology works smoothly and stays out of sight.
Team-Based Planning Scenarios
Because different groups work differently, space that genuinely supports them must adapt at the speed of the day. Below are example patterns we often specify and the practical reasons behind them.
Engineering & Product
Engineers need focus for long stretches punctuated by bursts of collaboration. For this reason, bench clusters with consistent monitor arm positioning and simple privacy screens are foundational. When a sprint starts, two banks rotate half a turn to face a shared whiteboard zone, and a nearby set of modular meeting room tables becomes a war room for story mapping. After the review, the setting returns to its focus-first layout in minutes, preserving momentum instead of disrupting it.
Sales & Customer Success
Outbound teams prefer clear sightlines and easy movement. Light partitions keep energy high but keep glare at bay. Storage on casters holds samples and event kits. When the calendar fills with enablement or guest visits, a pair of modular conference room tables joins to form a demo island; later, they separate to equip multiple coaching sessions simultaneously.
HR & People Operations
Confidential conversations require discretion, yet HR must remain accessible. Mid-height screens, plants, and careful speaker placement reduce sound spill. For recruiting days, a quiet zone becomes sign-in and orientation with the help of a compact welcome counter; after candidates depart, the same surfaces fold back to standard use.
Finance & Legal
Paper never fully goes away. Deeper returns, secure storage, and disciplined cable trays help documentation-heavy roles stay organized. The work should feel calm and methodical, with enough surface depth to spread out without compromising circulation.
Reconfiguration Recipes (So Changes Don’t Cost You)
Change is constant; the trick is to make it painless. Here are repeatable moves any facility team can execute without calling contractors.
- Add Two Seats to a Pod — Extend the frame and drop in two tops; reuse existing trays and add one more power module. Chairs and screens slide accordingly.
- Turn a Town Hall into Breakouts — Link surfaces into one long run for the talk. When Q&A is over, unclip the outer segments and roll them into three collaborative islands.
- Swap a Focus Bay for a Project Lab — Remove a return surface on each desk to open up clearances, bring in a pair of high tables for stand-ups, and add two writable panels for documentation.
- Create a Temporary Training Room — Bring together the stackable tables stored on the east wall; within ten minutes you have capacity for a full onboarding cohort.
Each move is quick because the components are designed to move. It’s the essence of modular thinking: design the change into the furniture on day one.
Measurement Guide & Clearances
Clearances make or break user comfort. Here is a practical planning guide our designers use as a baseline before tailoring to your building and teams:
- Primary Work Surface Depth: Typically 700–750 mm to accommodate monitors while keeping reach comfortable.
- Knee & Legroom: Minimum 600 mm clear depth at seated positions to avoid awkward posture.
- Circulation Aisles: 1100–1500 mm depending on traffic and accessibility requirements.
- Table Link Spacing: Ensure enough cable slack when linking surfaces so power boxes aren’t strained.
- Screen Heights: 300–500 mm above surface for visual privacy without isolating colleagues.
These numbers are starting points. Site measurements, device sizes, and roles influence final specifications.
Terminology
Note: “Modular Workstation” or “Modular Work Station”?
Both terms are used in the market, and both describe the same idea: a configurable, serviceable setting for focused tasks. Whether you prefer modular work station or the joined form, the design principles remain identical: a solid frame, a sensible top, intelligent cable routes, and accessories that adapt as responsibilities evolve. We use the version your documentation and procurement teams are most comfortable with, because consistency across drawings and purchase orders prevents needless friction.
When people say they want a modular work station to feel “future-proof,” they often mean simple: parts that fit, finishes that coordinate, and adjustments that anyone can make without tools or training. That’s exactly how we engineer our kits.
Sustainability in Practice
Sustainability becomes real when it is practical. That’s why we focus on longer lifecycles, repairable parts, and finishes that survive the day-to-day. Panels can be reupholstered instead of discarded; metal frames are durable and recyclable; packaging is right-sized to reduce waste. We design for maintenance as much as we design for first impressions, because furniture that lasts is furniture that doesn’t end up in the bin.
Beyond materials, a flexible interior reduces reliance on short-term rentals and disposable fixtures for events. Your existing system adapts to peaks in demand, which is both economical and responsible.
Implementation Timeline & Milestones
Clarity about timeframes keeps stakeholders aligned. Our typical sequence includes:
- Discovery — Interviews, surveys, and site measurements form the brief.
- Concept Development — 2D and 3D proposals illustrate plan options and palettes.
- Technical Coordination — Power locations, AV integration, and data routes are confirmed with your partners.
- Approval & Ordering — Final selections are documented; schedules lock in.
- Fabrication — Components are manufactured and quality-checked.
- Delivery & Installation — Phased deliveries keep operations running; installation is tidy and coordinated.
- Fine-Tuning & Training — Teams learn to make simple adjustments; facilities receive maintenance guides.
- Post-Occupancy Review — We evaluate how people are using the space and propose measured improvements.
Because the furniture is modular, later changes require less planning and fewer trades, which compresses future timelines.
Aftercare & Upgrade Path
Great interiors evolve. You might add more screens in a season when focus is paramount, and remove them when collaboration surges. You might increase the number of sit-stand positions as new roles arrive, or introduce writable surfaces in a department leaning into workshops. Our support model anticipates these shifts with straightforward part numbers and clear compatibility across generations.
11) Can we move furniture to another floor or city easily?
Yes, the knock-down design and standardized connectors make relocation straightforward. Components are labeled, and assembly guides are simple to follow.
12) Do you provide sample finishes and mock-ups?
We can supply finish swatches and create pilot areas so stakeholders experience the setting before rollout.
13) What about warranty and service?
We stand behind the frames and moving parts with clear warranty terms. Service is available for adjustments, replacement parts, and upgrades.
14) How do you handle accessibility?
Clearances, reach ranges, and control placement are planned to accommodate different bodies and abilities. We coordinate with your compliance team to ensure comfort and access.
15) Can we integrate brand elements without making the office loud?
Absolutely. Color blocking, subtle patterns, and curated materials express identity while keeping the workspace calm and professional.
A Note on Collaborative Surfaces
The meeting table is where alignment happens. For quarterly planning, a modular extendable conference table gives you the longer surface you need for documents, laptops, and shared screens; for everyday routines, the elements separate so smaller groups can gather without monopolizing a large room. Meanwhile, when you need a diverse set of configurations across the week, specifying multiple sizes of modular conference room tables keeps options open without multiplying SKUs.
Planning with Precision: From Budget to Bill of Materials
Transparency builds trust. We provide detailed bill-of-materials documents that map each element in the plan to a line item. This helps procurement teams compare options, understand trade-offs, and forecast future adds with no surprises. As needs evolve, previously approved components slot neatly into the plan, saving time on both approvals and deployment.
The Human Side of Change
A new layout is ultimately about people feeling supported. That’s why we include short training sessions for team leads and facility managers. Adjusting screens, swapping tops, or linking surfaces shouldn’t require a service ticket — it should feel natural. When the environment responds easily, employees take pride in caring for it, and the setting stays tidy and effective.
Ready to see your floor plan come alive? Share a rough sketch or send us a measured layout. We’ll prepare a concept showing how your space can flex through the year and how a single kit-of-parts can support heads-down work, brainstorms, client meetings, and community events. From there, we can refine finishes, confirm quantities, and finalize a delivery schedule that works for your team.

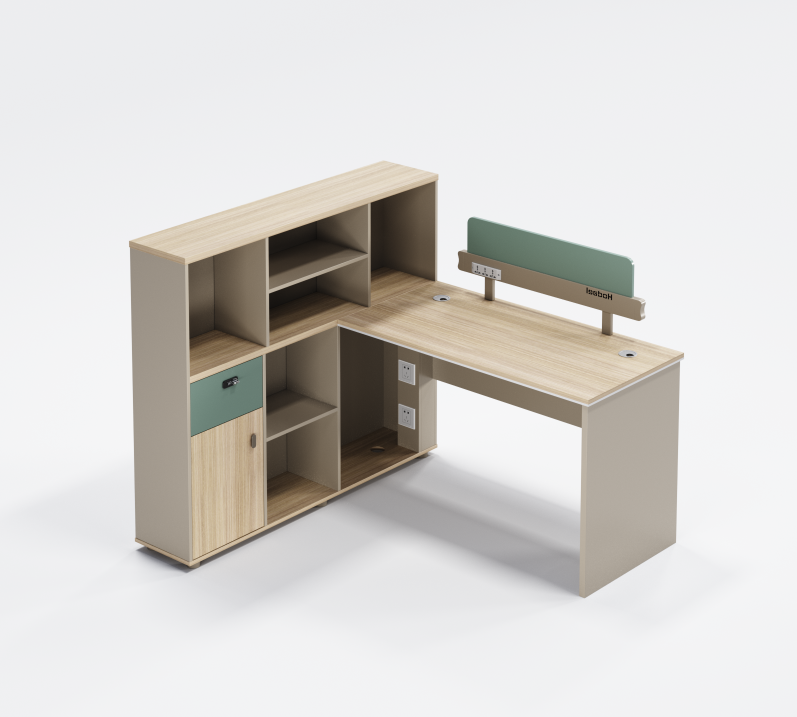
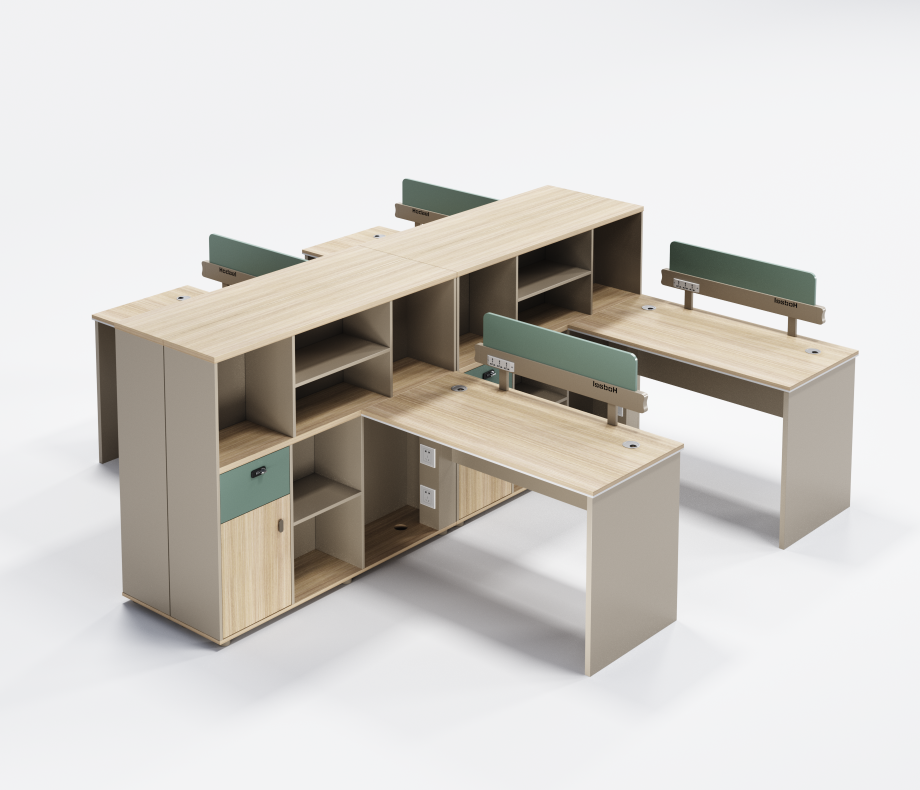
 OSCAR-D03 Modular Single Seater L Shape Workstation Table OSCAR-D03 MOQ: 5
OSCAR-D03 Modular Single Seater L Shape Workstation Table OSCAR-D03 MOQ: 5
